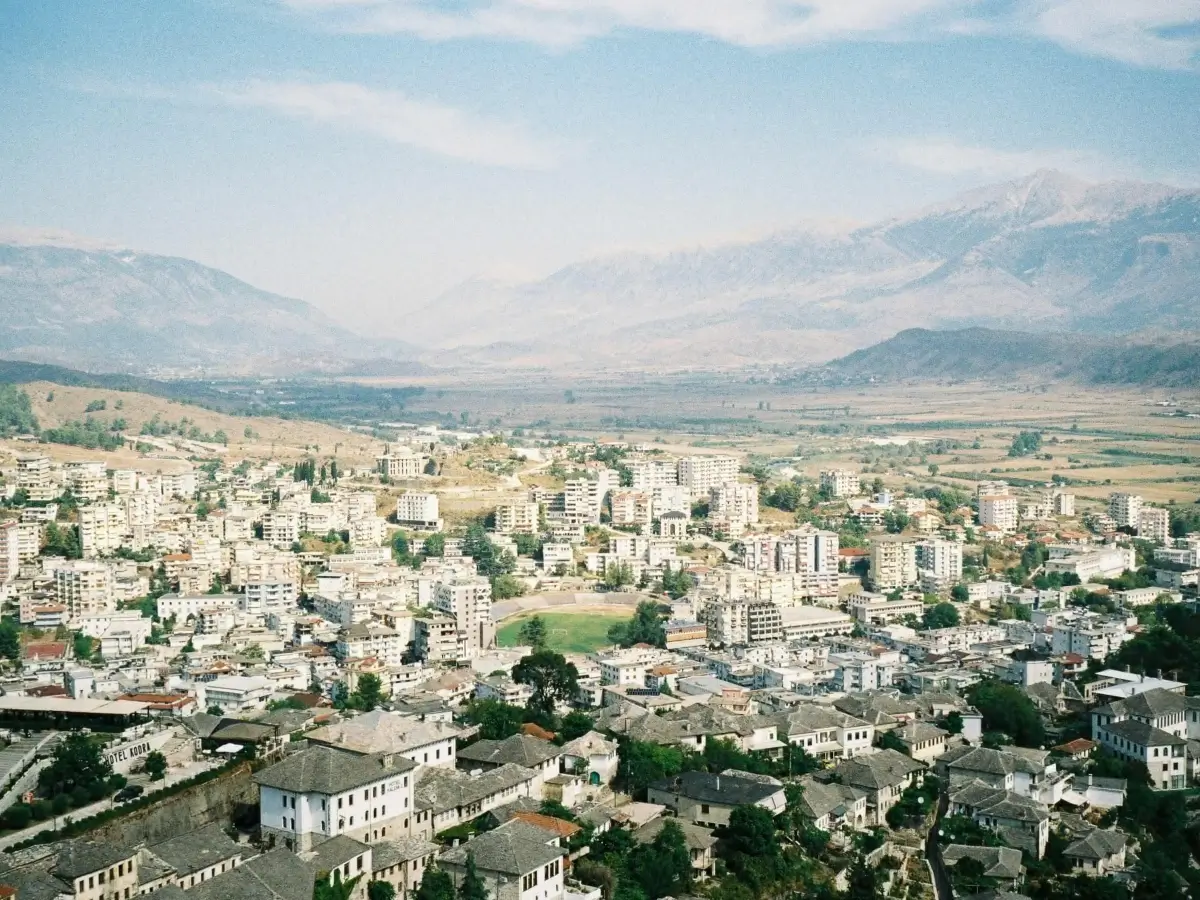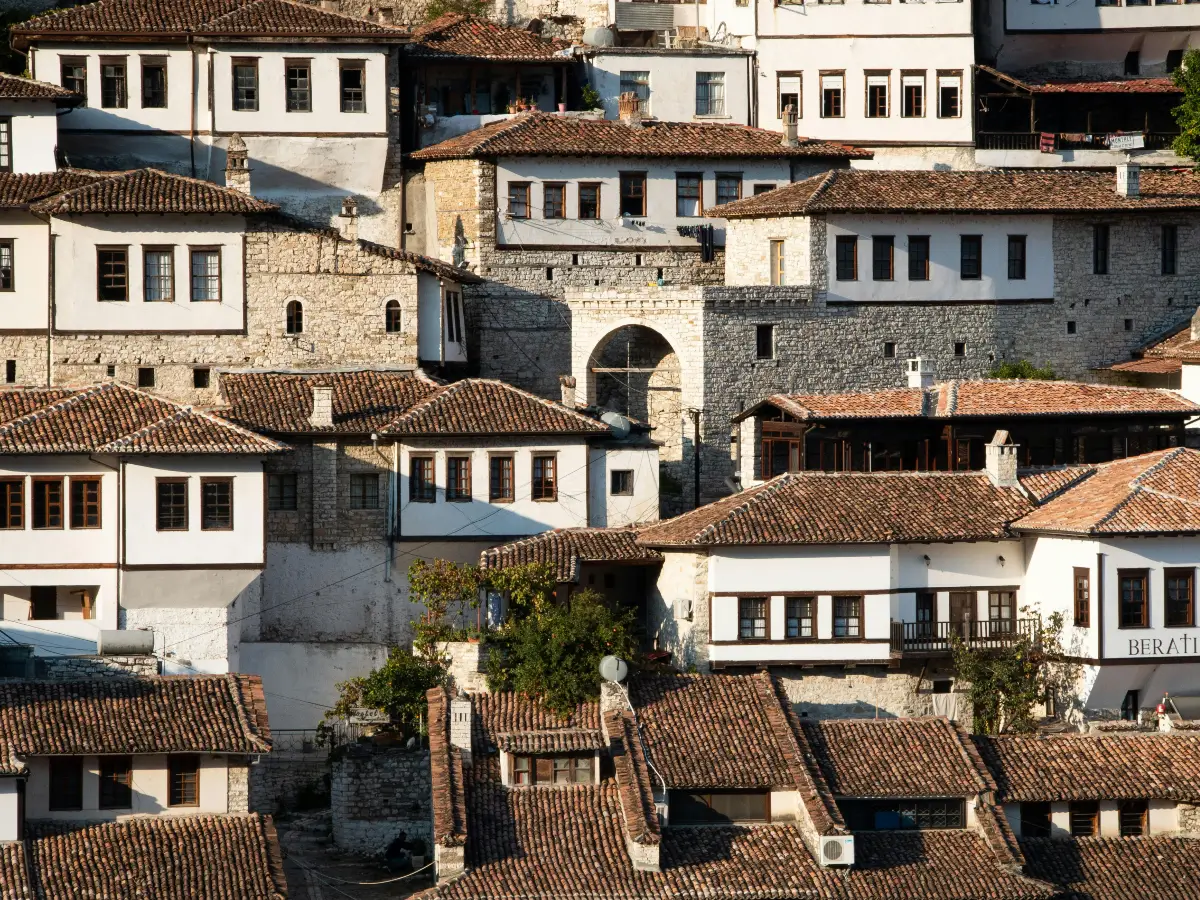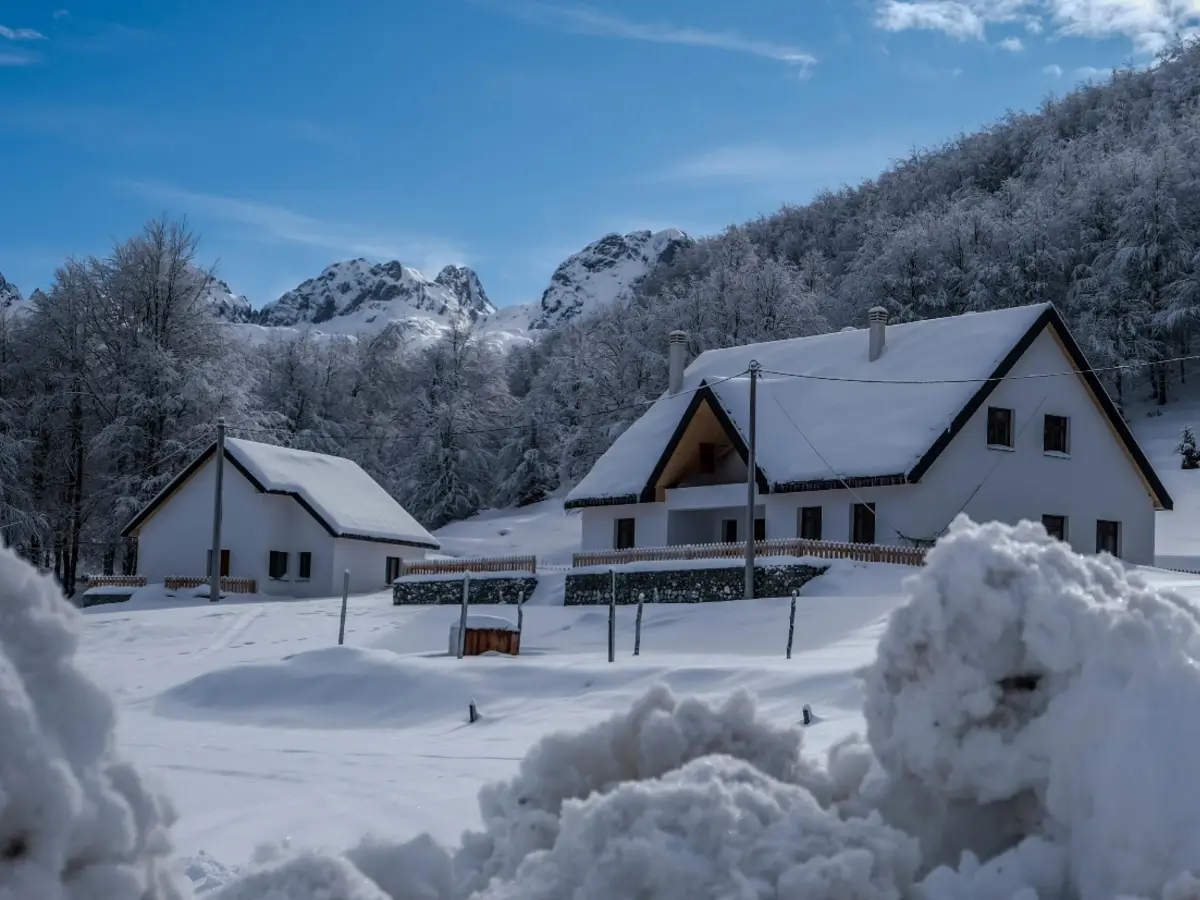Every developer planning residential construction in Albania must comply with minimum apartment size regulations. These rules are defined by national urban planning standards and applied during the building permit process. They exist to ensure that living spaces are safe, functional, and suitable for long-term use. If your apartment layout does not meet the minimum legal dimensions, the municipality will reject your project regardless of how well-designed or marketable it may be.
Understanding these requirements is essential before starting any architectural plans or applying for permits.

The law defines clear size limits for different unit types
The minimum surface area for apartments in Albania depends on the number of rooms and intended usage. These regulations are based on national construction codes and are enforced at the municipal level when reviewing permit applications. The legal minimum net sizes (excluding shared corridors or stairwells) are generally as follows:
-
Studio or 1-room apartment: minimum 35 square meters
-
1-bedroom apartment: minimum 45 square meters
-
2-bedroom apartment: minimum 65 square meters
-
3-bedroom apartment: minimum 85 square meters
These are baseline requirements. Municipalities may impose additional restrictions based on local urban plans or specific zoning categories. In some cases, coastal cities or tourist areas may allow slightly smaller units under specific development programs, but these are exceptions and must be pre-approved.
The layout matters as much as the size
Meeting the square meter requirement is not enough if the layout is inefficient or violates other housing standards. Apartments must be designed with proper daylight exposure, ventilation, fire access, and functional circulation space. Living rooms must meet minimum width and height requirements. Bedrooms must be separate, not created by dividing a larger open space. Bathrooms must have full sanitary provisions and accessibility.
If your floorplan is technically large enough but functionally flawed, the permit may still be denied. Municipalities will review both the architectural layout and the declared net area before issuing approval.

Small units in high-density zones face stricter review
In areas with dense urban development, especially in cities like Tirana or Durrës, authorities are increasingly strict with micro-apartment proposals. Developers trying to maximize units per floor by cutting apartment sizes too close to the legal limit may be asked to revise their plans. In some districts, local councils have introduced stricter guidelines to improve livability, especially in new residential blocks.
If your project is in a zone where minimum sizes have been raised or where multi-unit buildings are tightly regulated, your architect must adjust the concept early to avoid setbacks during review.
Balconies and shared areas are not counted in net size
One common misunderstanding is the inclusion of balconies, stairwells, or building corridors in the minimum apartment size. These areas are excluded from the calculation. The size requirement applies only to internal, usable living space. If your layout includes large balconies or common halls, make sure your internal surface still meets the legal minimum. Overstating the size by including non-living areas is one of the most frequent mistakes in residential applications.
High-end projects may require more generous sizing
In mid-market and high-end residential projects, meeting the legal minimum is not enough. Buyers expect more space, better flow, and flexibility. If your development targets foreign buyers, families, or long-term tenants, consider increasing your internal dimensions beyond the legal threshold.

This also helps with permit approval, as municipalities are more favorable toward projects that improve urban housing quality, not just meet technical criteria.
A clear design from day one prevents delays
The best way to avoid problems is to work with a licensed architect who understands both national codes and local planning expectations. The apartment layout, sizes, and unit distribution must be defined from the first version of the technical project. Changing them later can affect the entire structure, stairwell placement, or facade layout.
Developers who submit unclear, borderline, or miscalculated apartment sizes often face costly redesigns and wasted time during the permit process. A clean, compliant plan from day one avoids all of that.